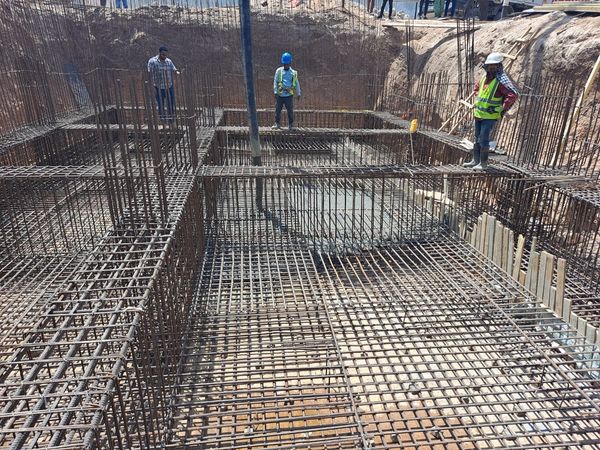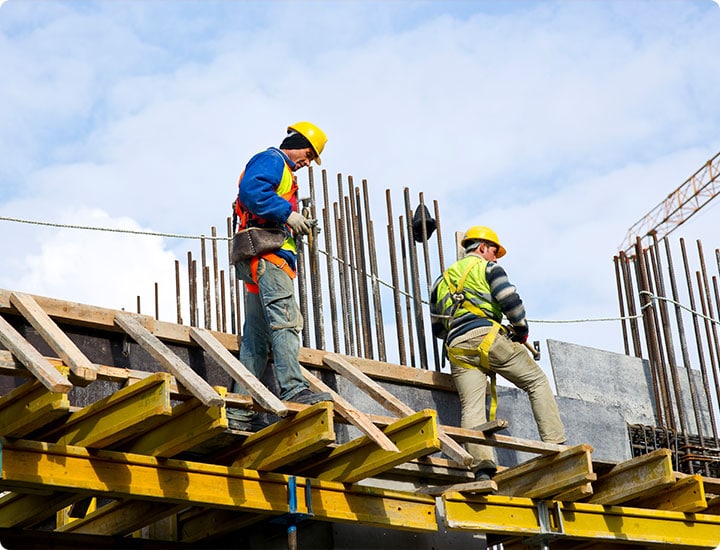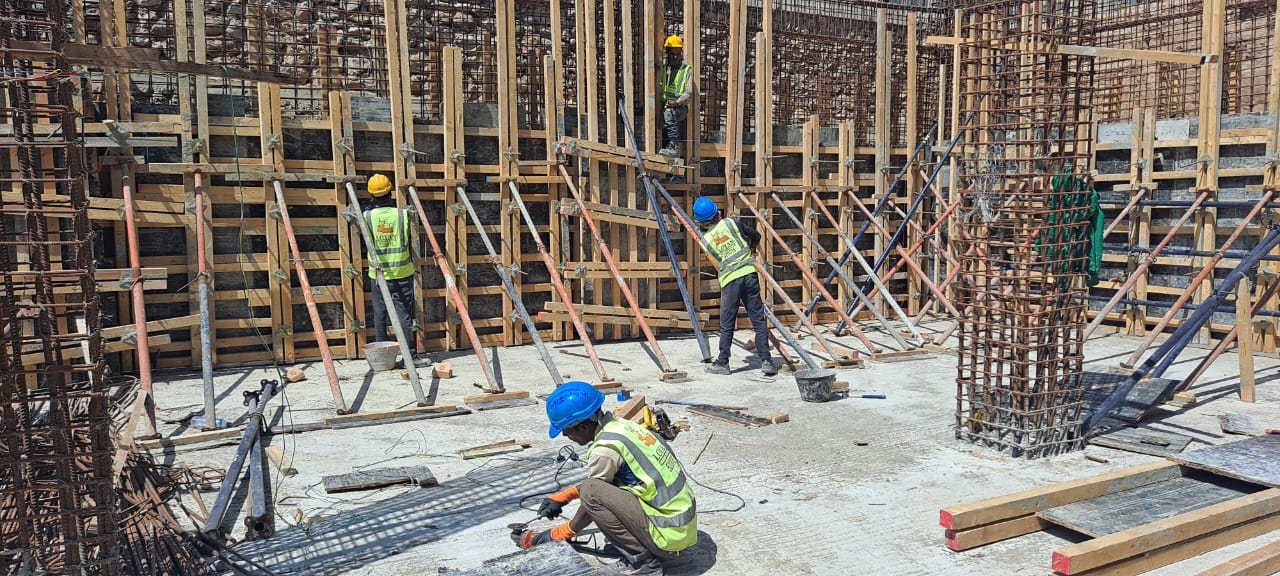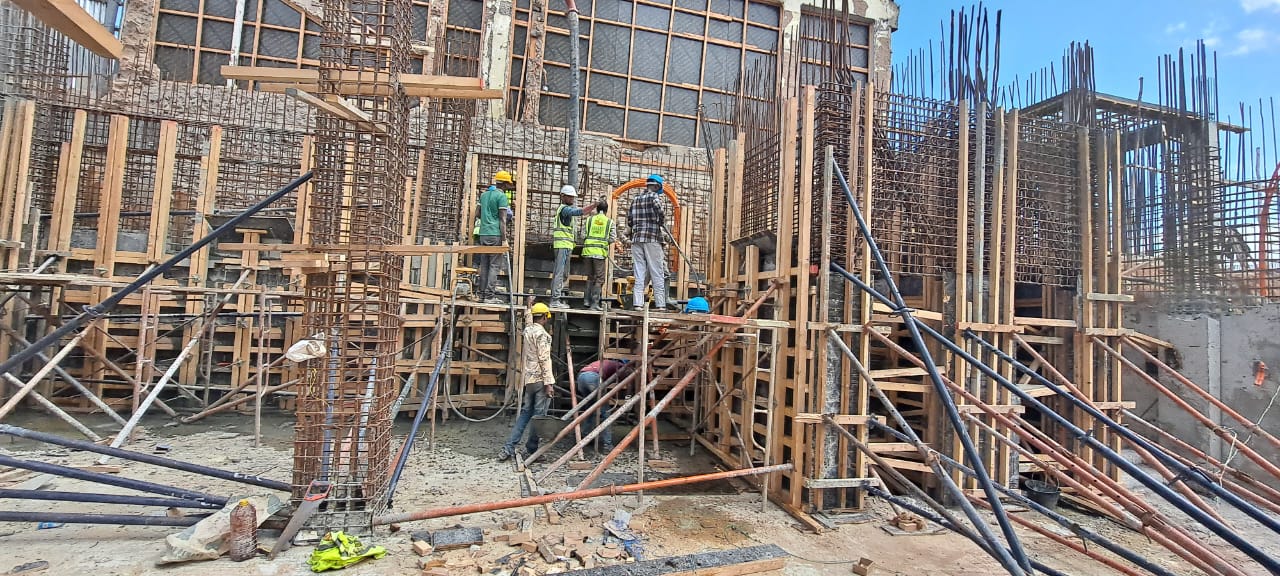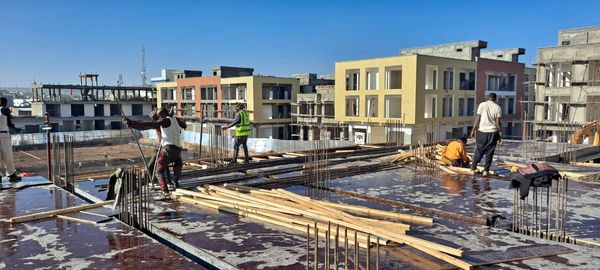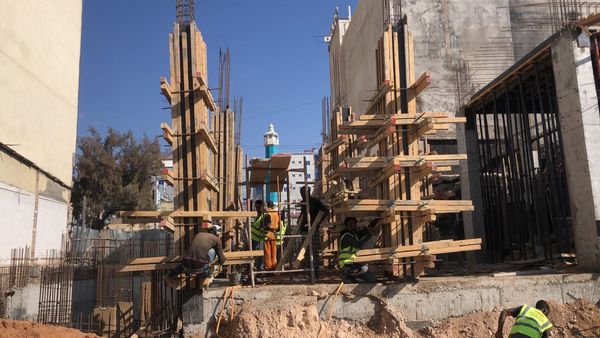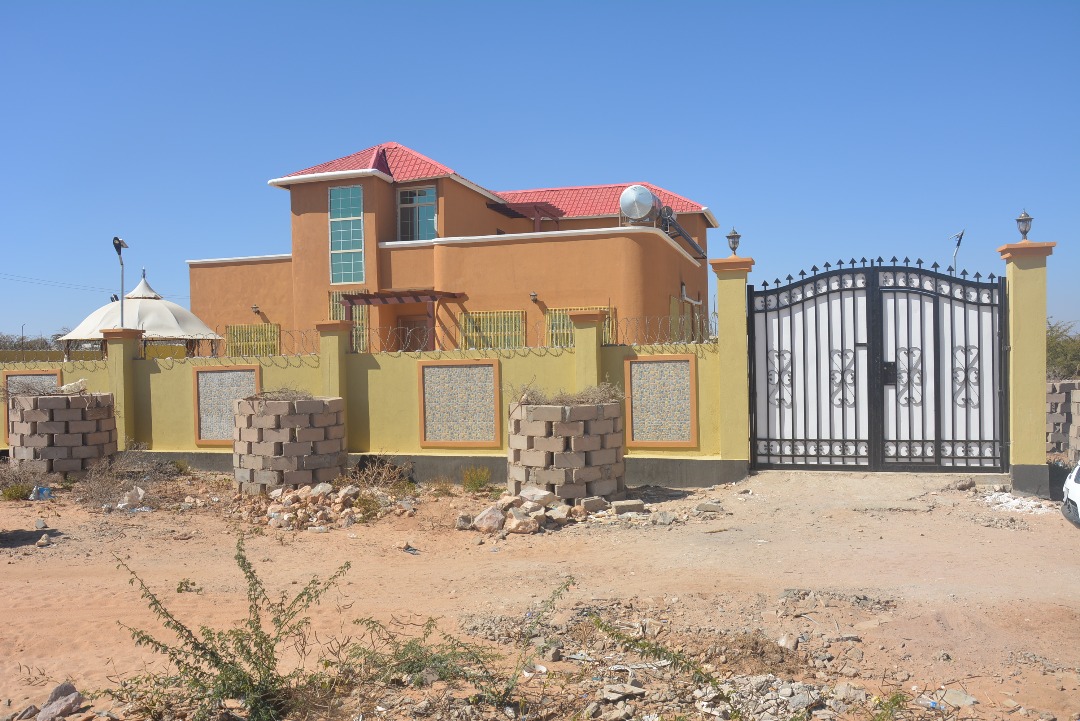Projects
Discover
We assess the client’s needs and conduct thorough research to uncover key insights and opportunities.
Strategize
We develop a detailed plan that outlines the project’s objectives, timelines, and required resources.
Create
We bring ideas to life through meticulous design, development, and construction processes.
Improve
We continuously evaluate and enhance the project’s performance for long-term success and sustainability.
The Loyan Eng. Projects
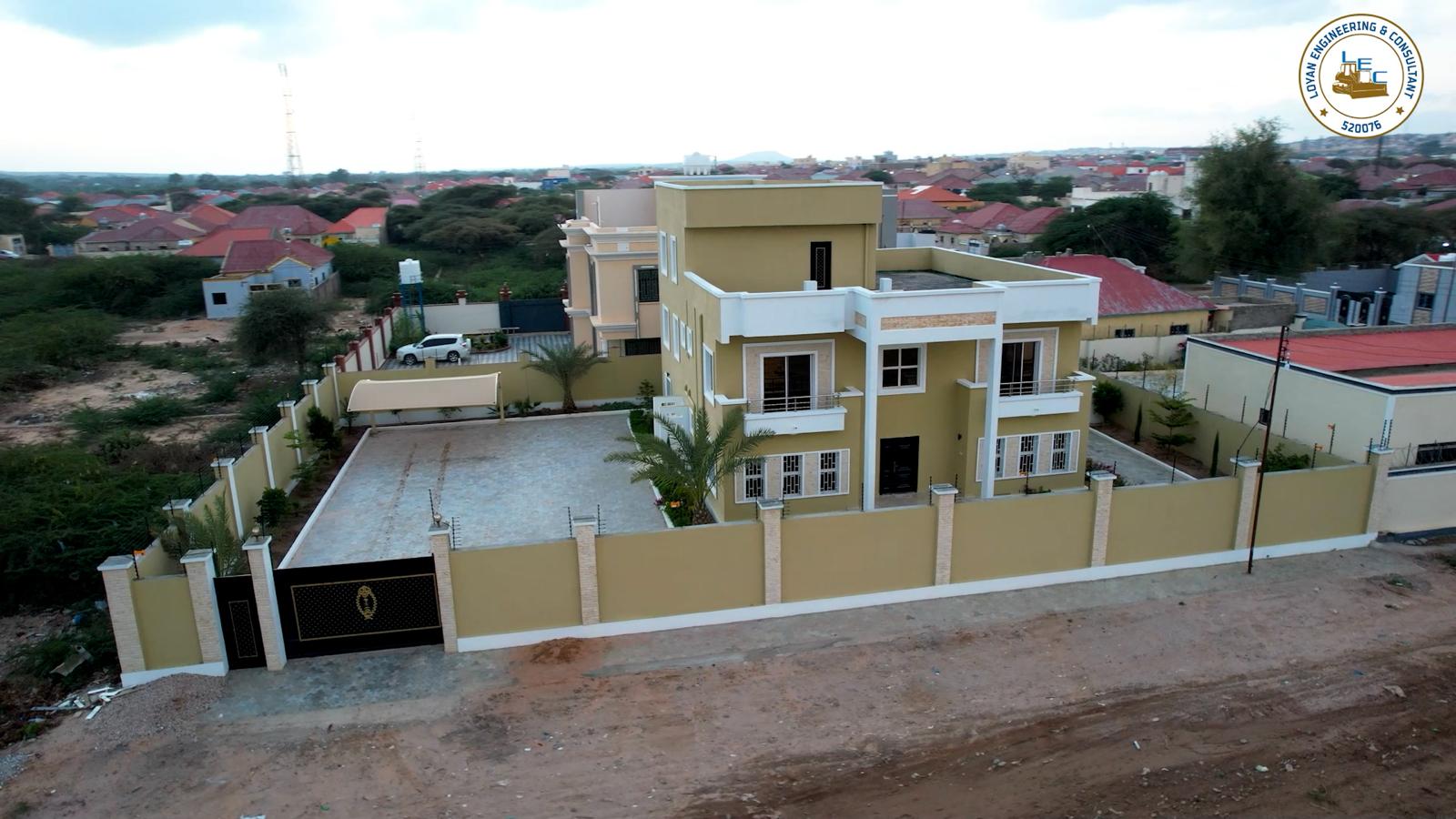
𝐏𝐫𝐨𝐣𝐞𝐜𝐭 𝐈𝐃: 062
Location– Hargeisa
Plot size– 36m*39m
Ground floor– living & dining room, second living room, modern kitchen, 1 bed room with closet room and 2 bath rooms.
First Floor – Office & study room, 2 bed room with closet room, 1 bed room, 3 bath rooms and store
Majlis room – majlis room, bath room and store
Service rooms – Kitchen, store, maids room, bathroom and laundry
Watchman rooms – watch man room and bathroom.
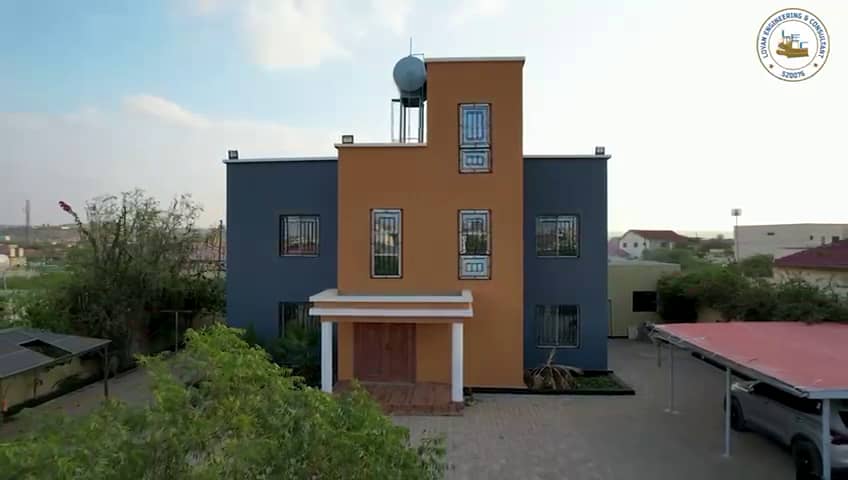
𝐏𝐫𝐨𝐣𝐞𝐜𝐭 𝐈𝐃 003
Location– Hargeisa
Plot size– 24m*36m
Ground floor- Great room, living & dining room, open modern kitchen, 1 bed room with closet room, office room and 2 bath rooms.
First Floor – 1 bed room with closet room, 3 bed room, 3 bath rooms and study space.
Watchman room – watch man room and store
Service rooms – Kitchen, maids room, bathroom and laundry
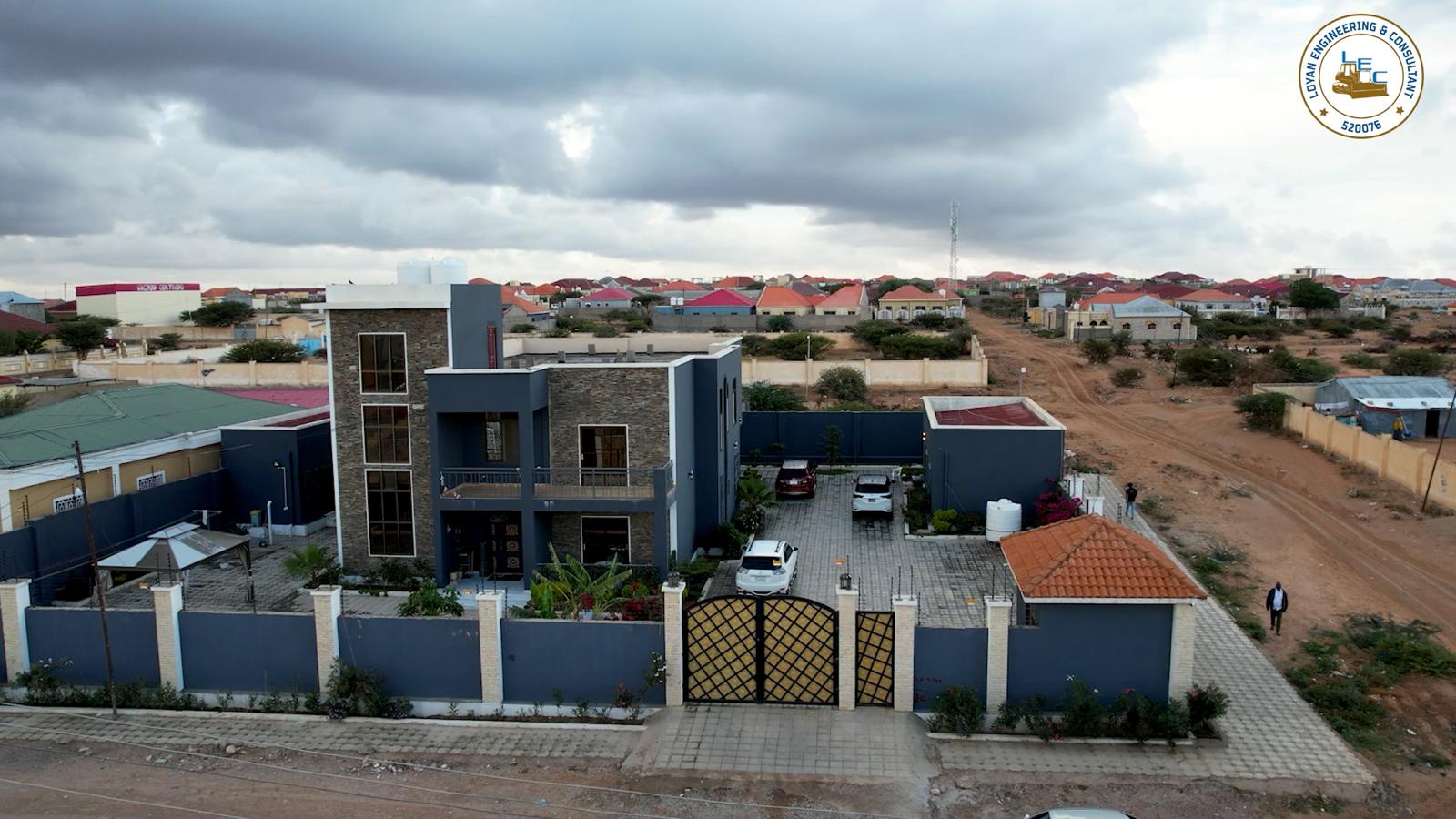
𝐏𝐫𝐨𝐣𝐞𝐜𝐭 𝐈𝐃: 039
Location– Hargeisa
Plot size– 36m*39m
Ground floor– living & dining room, second living room, modern kitchen, 1 bed room with closet room and 2 bath rooms.
First Floor – Office & study room, 2 bed room with closet room, 1 bed room, 3 bath rooms and store
Majlis room – majlis room, bath room and store
Service rooms – Kitchen, store, maids room, bathroom and laundry
Watchman rooms – watch man room and bathroom.
Al Nour Building Details
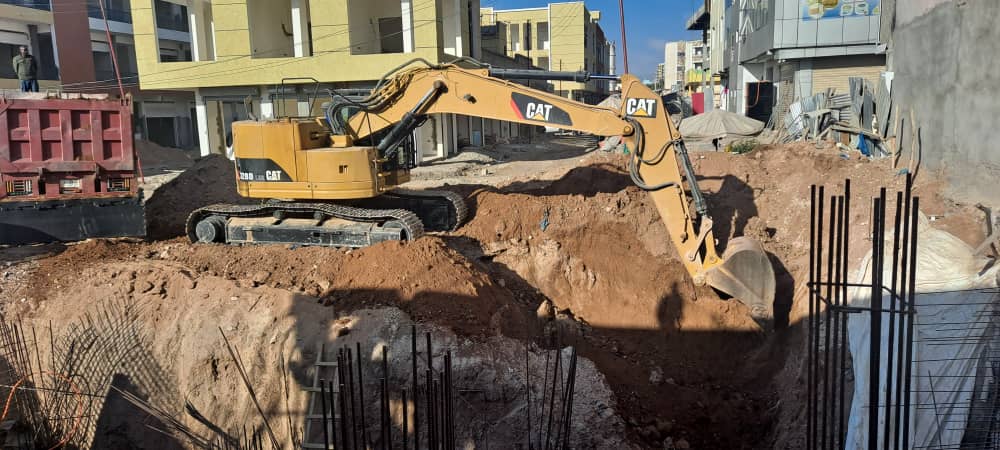
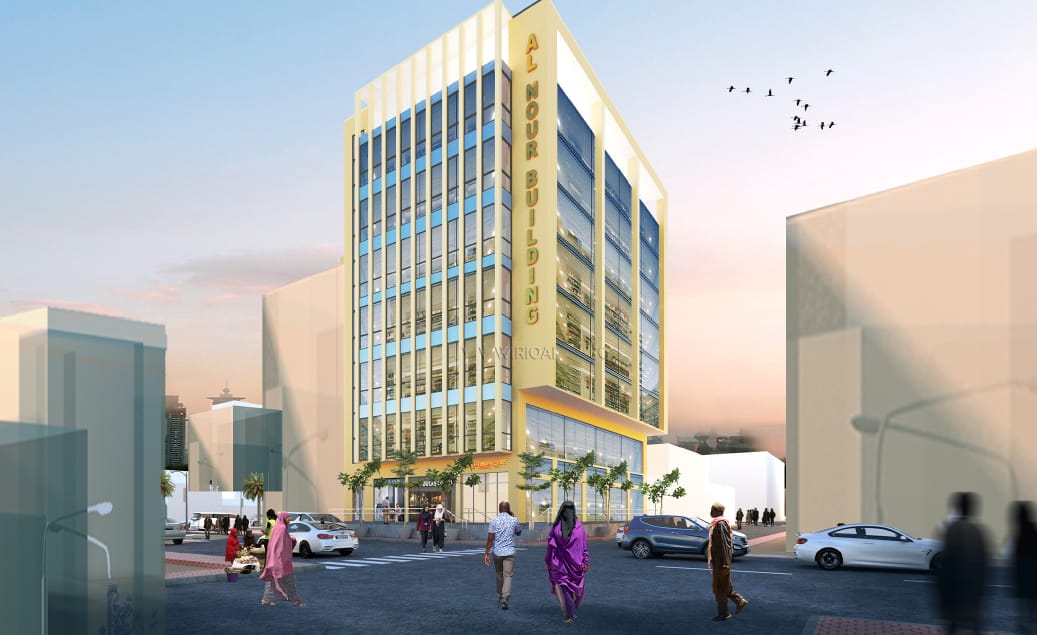

Project Overview
Al Nour Building is envisioned as a premier multi-purpose mall in the bustling city of Hargeisa. The project aims to create a modern commercial hub that caters to a variety of businesses and consumer needs, offering a blend of retail, entertainment, and office spaces.
Planning Phase
The planning phase involved extensive research and analysis to ensure the building meets the highest standards of functionality, safety, and aesthetics. Detailed site analysis was conducted to understand soil quality, topography, and environmental impact. The design was made in compliance with local zoning laws and regulations. Sustainability was a key focus, with the incorporation of eco-friendly materials and energy-efficient systems to minimize the building's carbon footprint. Accessibility was also a priority, ensuring the building is designed with inclusivity in mind, making it accessible to people of all abilities. The architectural design of Al Nour Building emphasizes modern aesthetics, functionality, and sustainability. The building’s exterior will feature a sleek, contemporary façade with large glass windows to allow ample natural light.
Design Features
The basement level is dedicated to parking and storage facilities, providing ample space for vehicles and operational needs. The ground floor hosts a welcoming entrance, with retail spaces for high-end brands, a food court, and customer service areas. The six upper floors are designed for specific purposes, including retail shops, entertainment zones, offices, and event spaces. The design ensures smooth traffic flow and easy navigation for visitors. Advanced security systems, including CCTV surveillance, fire alarms, and emergency exits, are integrated throughout the building to ensure safety and security.
Construction Phase
The construction of Al Nour Building involves several key steps. Site preparation includes clearing the plot, excavating for the basement, and laying the foundation. Structural work involves erecting the framework for the basement, ground floor, and six upper floors, ensuring structural integrity. Utilities installation covers the implementation of electrical, plumbing, HVAC, and fire safety systems. Interior finishing involves using high-quality materials and modern designs to create an inviting atmosphere for visitors. The final step is a thorough inspection to ensure all safety standards and quality benchmarks are met before the grand opening.
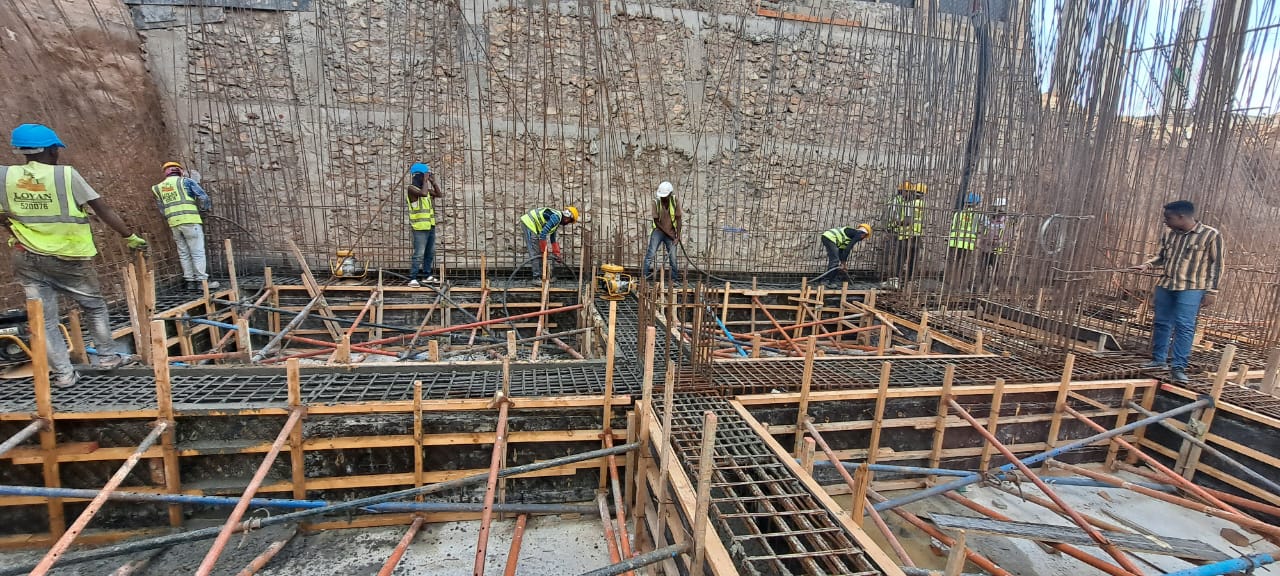
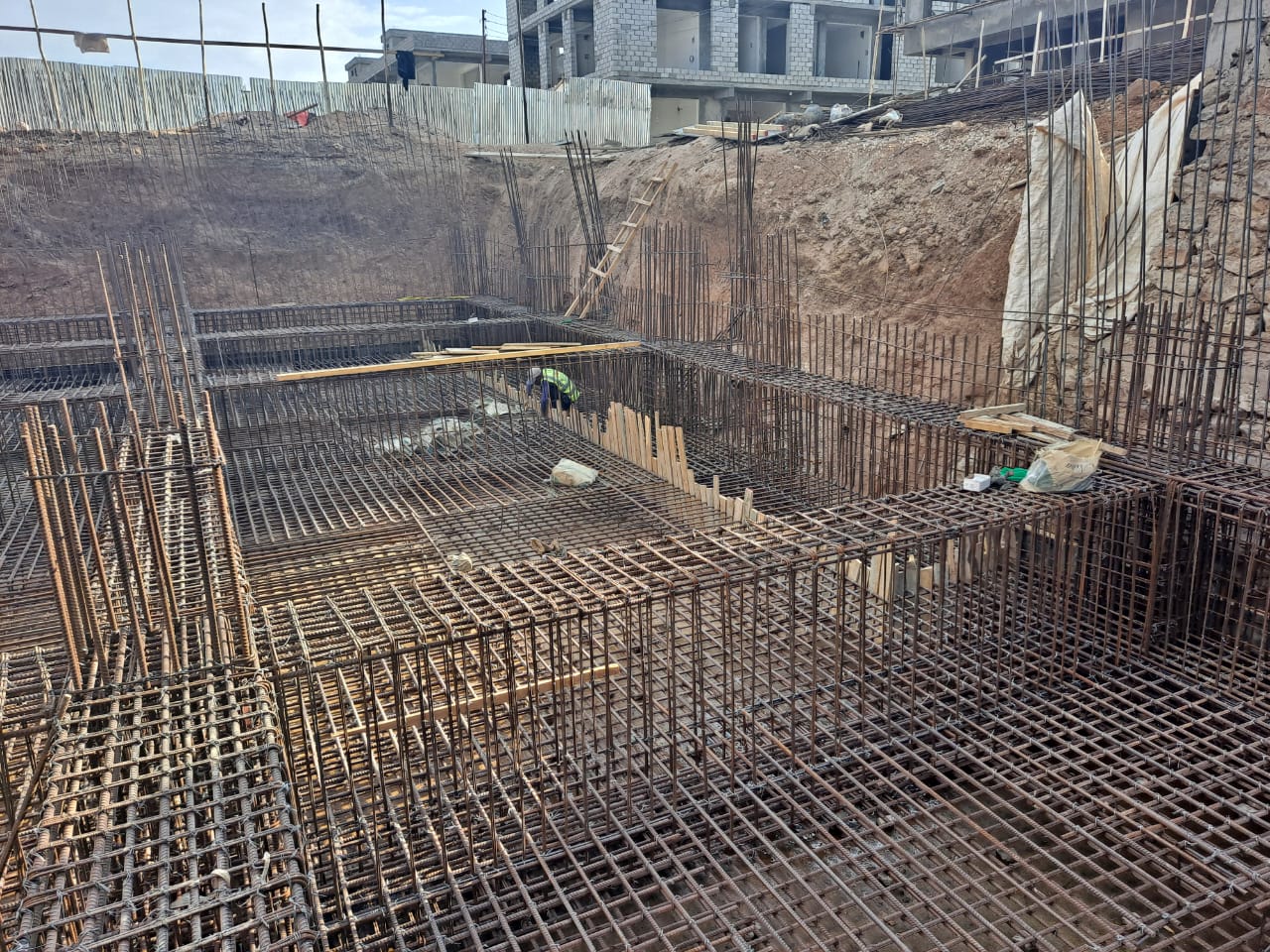
Al Nour Building is poised to become a landmark in Hargeisa, offering a unique shopping and entertainment destination. Its modern design, strategic location, and commitment to quality make it a pivotal addition to the city's architectural landscape.

Description of Planning and Building Waheen Market Block 3

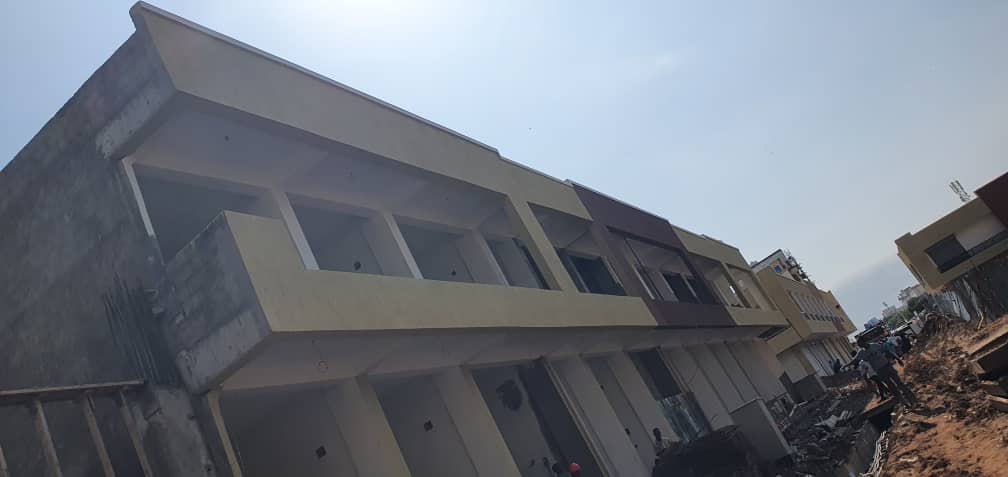

Project Overview
Waheen Market Block 3 is a meticulously designed commercial building situated in the dynamic market area of Hargeisa. Covering a plot size of 661 m², this project aims to provide a modern and efficient commercial space that meets the needs of local businesses and shoppers.
Planning Phase
The planning phase for Waheen Market Block 3 was comprehensive, ensuring the building's design and functionality align with the latest standards and local requirements. An in-depth site analysis was performed to understand the environmental and topographical aspects of the plot. Compliance with local zoning laws and regulations was strictly adhered to. The design focused on sustainability, incorporating eco-friendly materials and energy-efficient systems to promote environmental responsibility. Accessibility was a key consideration, ensuring that the building is user-friendly for all visitors, including those with disabilities.
Design Features
The building is structured to maximize commercial space across three floors, each with 11 shop units. The ground floor is designed to attract high foot traffic, featuring prominent retail spaces ideal for various businesses. The first and second floors offer additional shop units, with layouts optimized for visibility and accessibility. The design ensures smooth movement within the building, with clear signage and easy navigation paths. Security measures include CCTV surveillance, fire alarms, and emergency exits to ensure the safety of tenants and visitors.
Construction Phase
The construction of Waheen Market Block 3 involved several key stages. The site preparation phase included clearing the plot, excavating, and laying a solid foundation. Structural work followed, with the erection of the framework for all three floors, ensuring robust construction standards. Installation of utilities covered electrical, plumbing, HVAC, and fire safety systems. Interior finishing was carried out with high-quality materials, providing a modern and inviting atmosphere for businesses and customers alike. A final inspection ensured that all safety standards and quality benchmarks were met before the building was opened for occupancy.
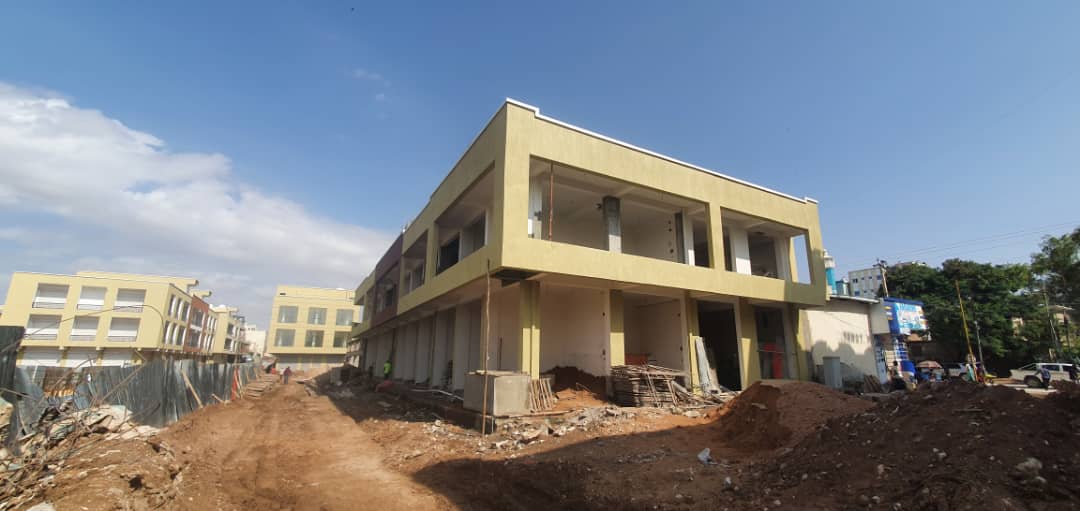
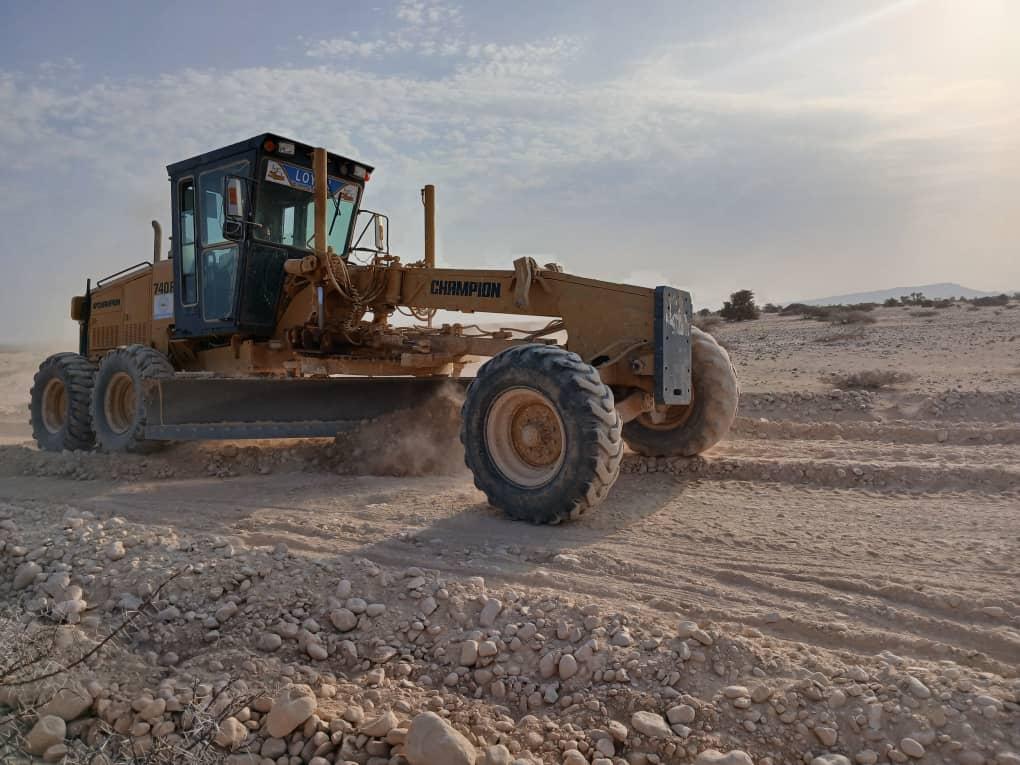
Waheen Market Block 3 is set to become a significant commercial hub in Hargeisa, offering a blend of modern design and functional retail spaces. The project's meticulous planning, superior construction quality, and strategic location highlight Loyan Construction's commitment to excellence and innovation in commercial building projects.

Description of Planning and Construction of Berbera Landfill Feeder Road
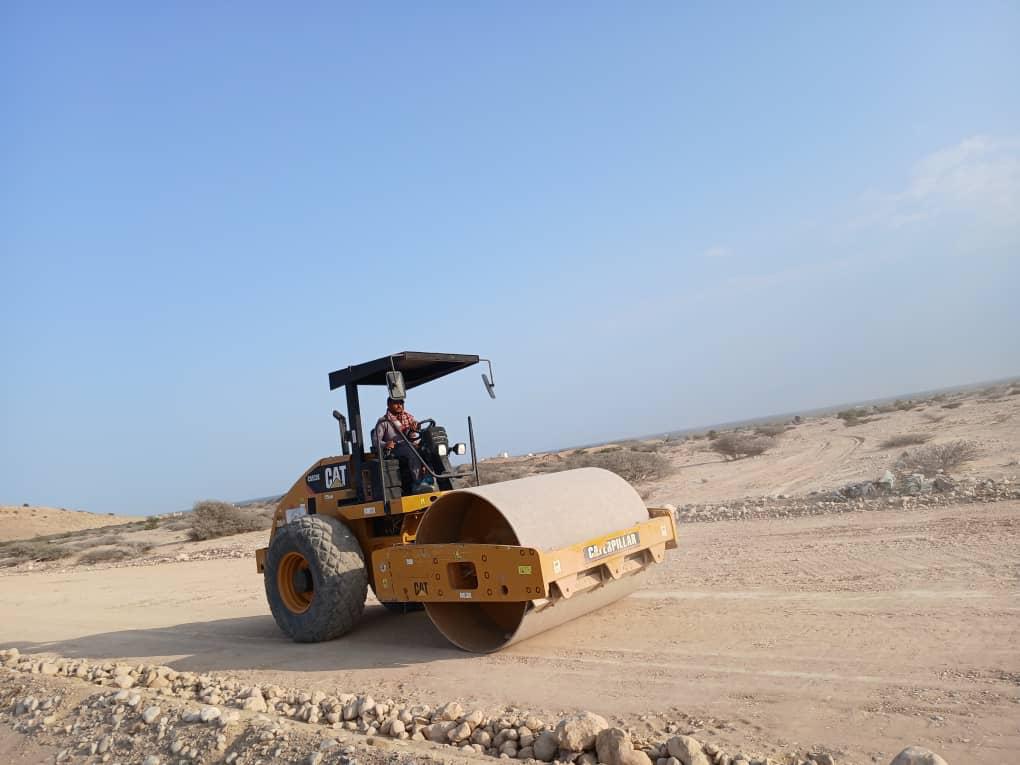
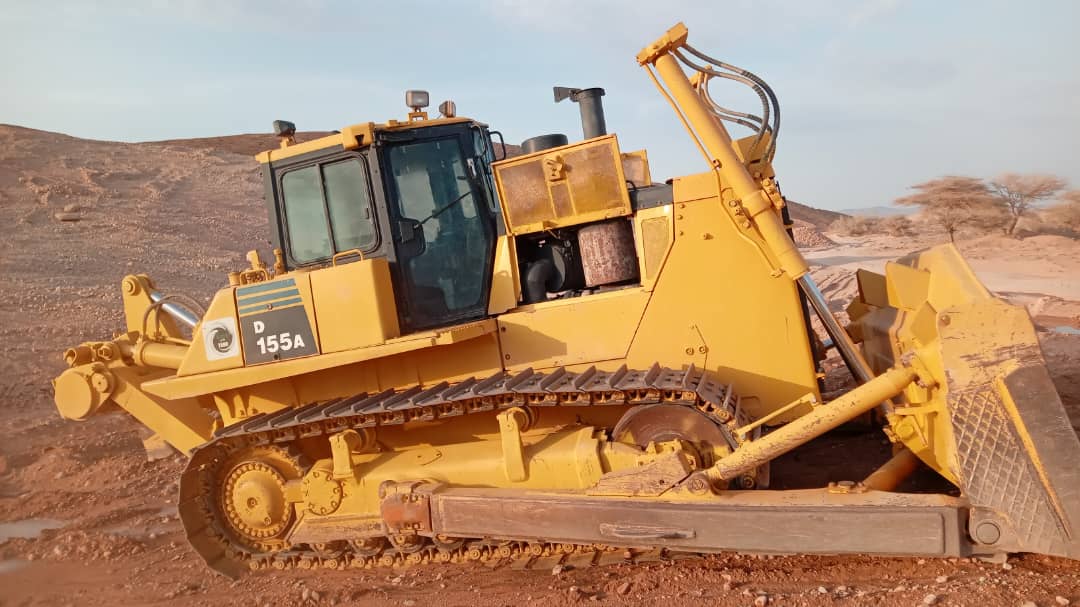

Project Overview
The Berbera Landfill Feeder Road project is a critical infrastructure development designed to improve access and transportation efficiency to the landfill site in Berbera, Somaliland. Spanning 15 kilometers, this road plays a vital role in supporting the city’s waste management system and enhancing the overall environmental health of the region.
Planning Phase
The planning phase of the Berbera Landfill Feeder Road involved a thorough analysis of the existing terrain and traffic patterns to determine the most efficient route. Environmental impact assessments were conducted to ensure that the road construction would have minimal adverse effects on the surrounding ecosystem. Compliance with local and international infrastructure standards was prioritized to guarantee durability and safety. The design incorporated sustainable practices, such as erosion control measures and eco-friendly materials, to ensure the longevity and environmental responsibility of the project.
Design Features
The road is designed to accommodate heavy-duty vehicles transporting waste to the landfill. It includes reinforced pavement and proper drainage systems to handle the weight of the cars and the region's seasonal weather patterns. The road width and turning radii were carefully planned to allow for smooth traffic flow and safe navigation of large trucks. Roadside features such as signage, lighting, and emergency lanes were also incorporated to enhance safety and efficiency.
Construction Phase
The construction of the Berbera Landfill Feeder Road followed a systematic approach, starting with land clearance and grading to create a stable foundation. The roadbed was then constructed using layers of aggregate and asphalt to ensure a durable and long-lasting surface. Installation of drainage systems was a key focus, preventing water accumulation and erosion, which are common challenges in the region. The final phase involved the installation of safety features, including road markings, signage, and barriers, to ensure the road meets all safety standards. Regular quality checks were conducted throughout construction to maintain high artistry and material quality standards.
The Berbera Landfill Feeder Road is a significant infrastructure project that will significantly enhance Berbera’s waste management capabilities, contributing to a cleaner and healthier environment. Loyan Construction’s meticulous planning, commitment to quality, and focus on sustainability ensure that this road will serve the community effectively for years to come, reinforcing its reputation as a leading infrastructure developer in Somaliland.

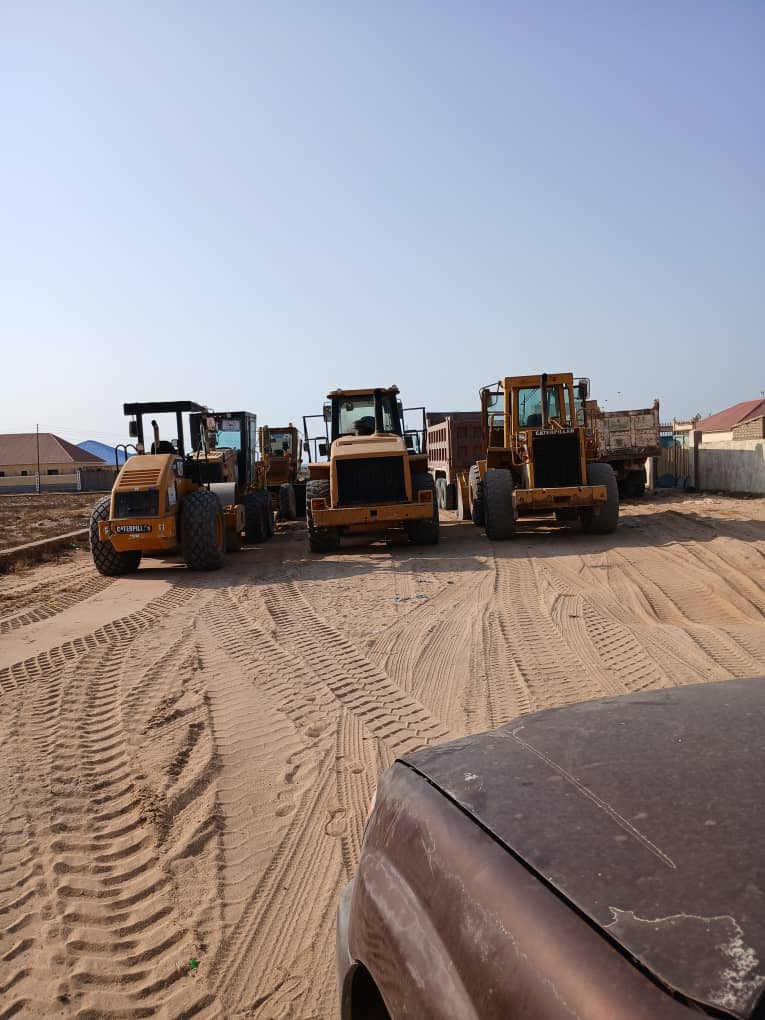
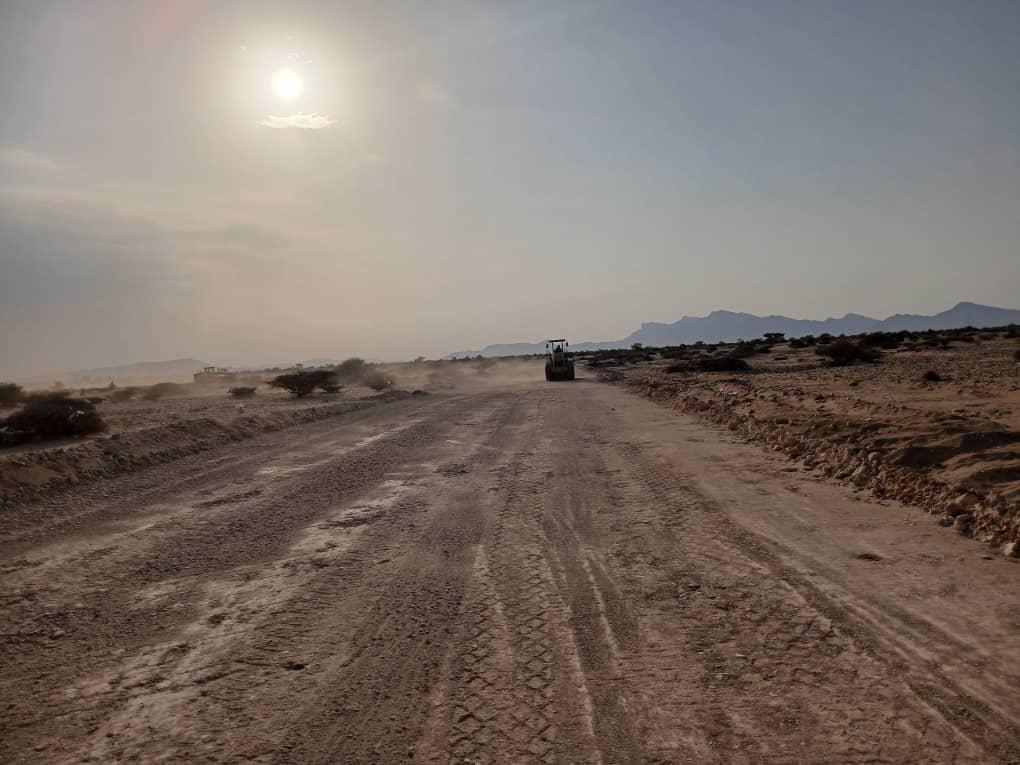
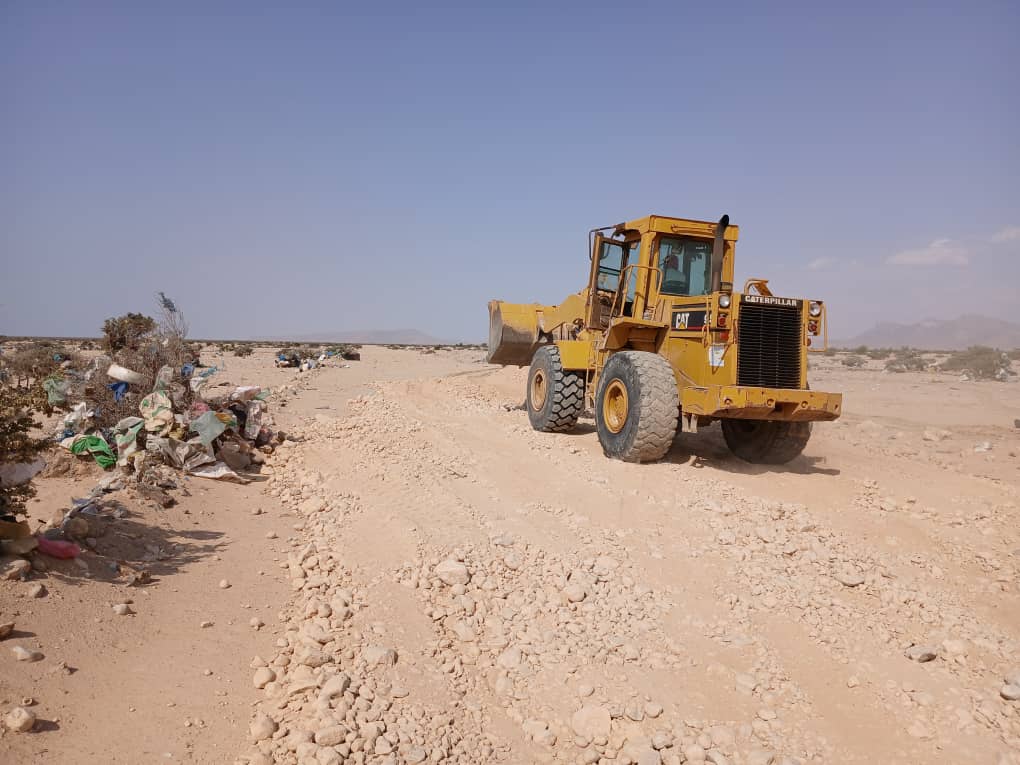
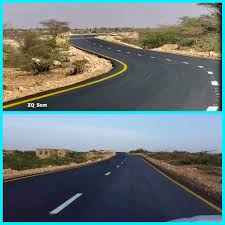
The Berbera Landfill Feeder Road is a significant infrastructure project that will greatly enhance the waste management capabilities of Berbera, contributing to a cleaner and healthier environment. Loyan Construction’s meticulous planning, commitment to quality, and focus on sustainability ensure that this road will serve the community effectively for years to come, reinforcing their reputation as a leading infrastructure developer in Somaliland.

Visionary Developments: A New Benchmark in Modern Telsom Building Architecture
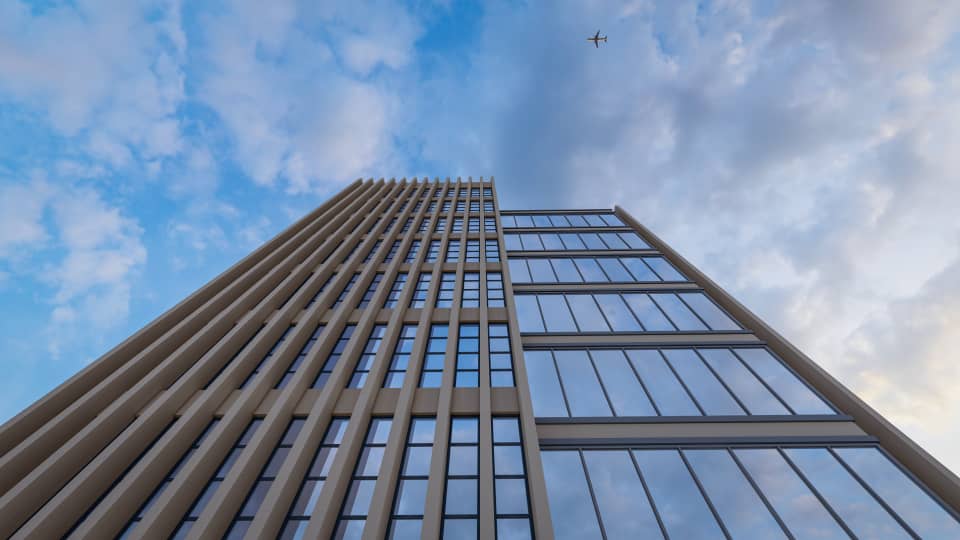
The design of Telsom’s new building is a perfect blend of modern architecture and functional space. Loyan Engineering has done an outstanding job creating a visually striking structure that enhances Hargeisa’s skyline.

The building’s sleek design and innovative use of glass create a contemporary and inviting atmosphere. It’s clear that Loyan Engineering prioritized both aesthetics and practicality in this project.
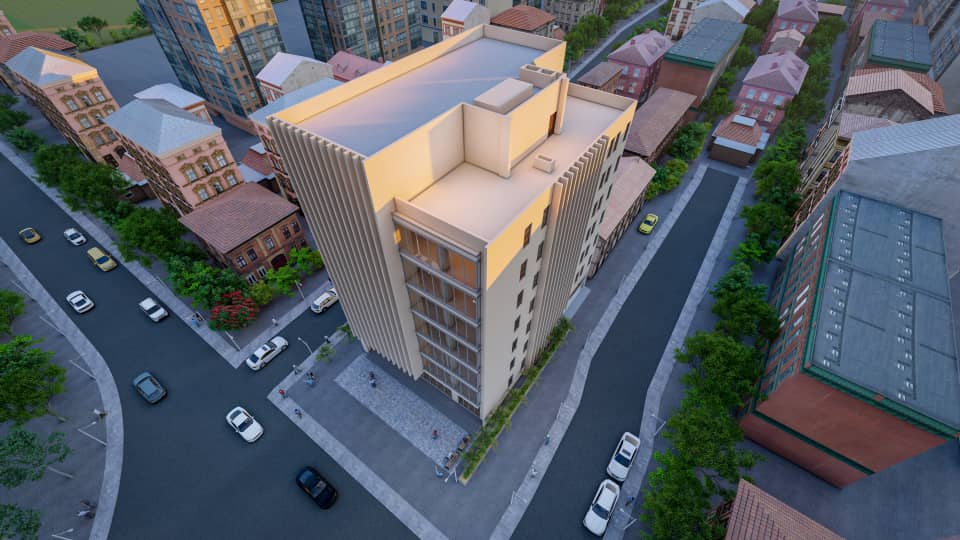
Telsom’s new headquarters is a masterpiece of modern design, with a facade that captures the essence of progress and innovation. Loyan Engineering’s attention to detail is evident in every aspect of the building.
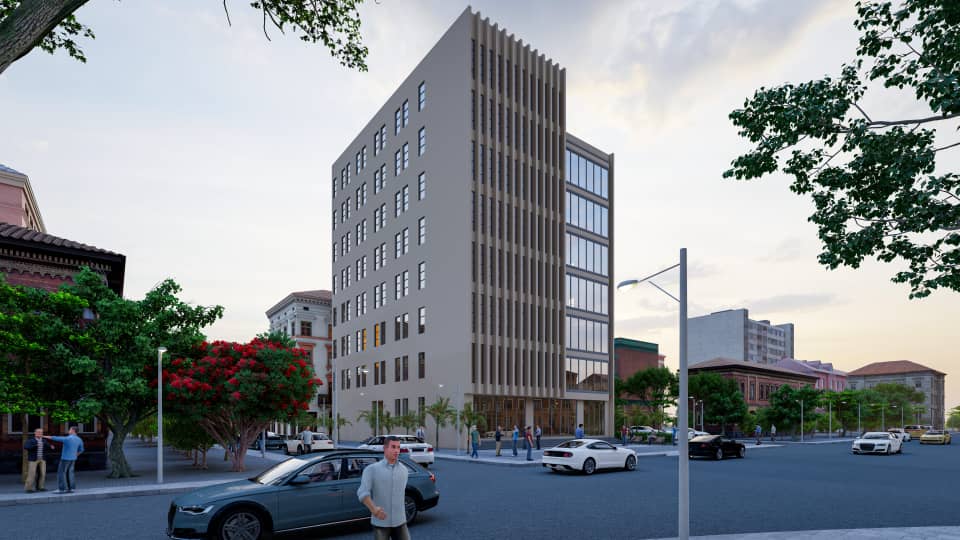
The design of Telsom’s new building is both bold and elegant, with clean lines and a strong presence. Loyan Engineering has truly elevated the architectural standards in Hargeisa with this project
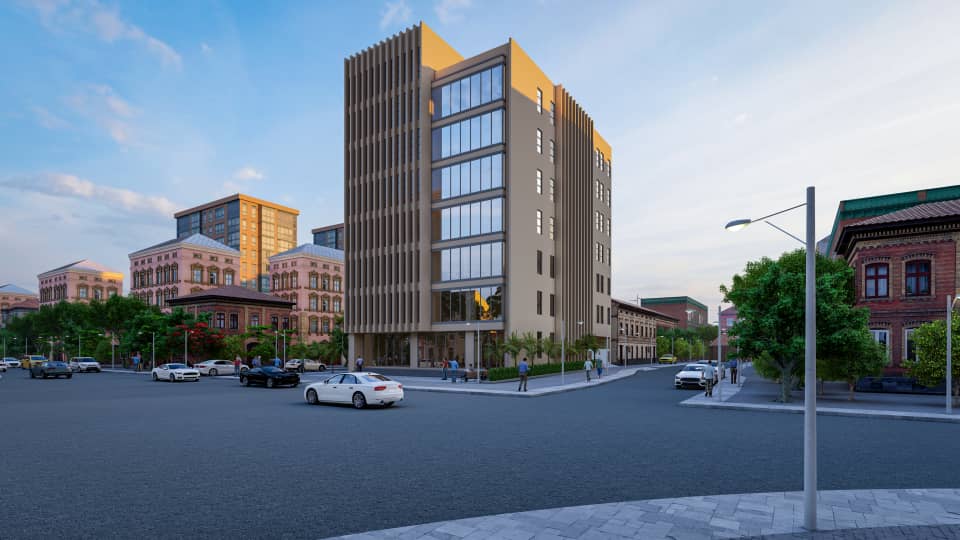
his building stands out for its unique and forward-thinking design, making it a landmark in Hargeisa. Loyan Engineering has once again demonstrated their expertise in creating spaces that are as functional as they are beautiful.
Building Excellence
Loyan Engineering delivers top-tier engineering and consulting services, transforming visions into reality with unmatched quality and precision.

